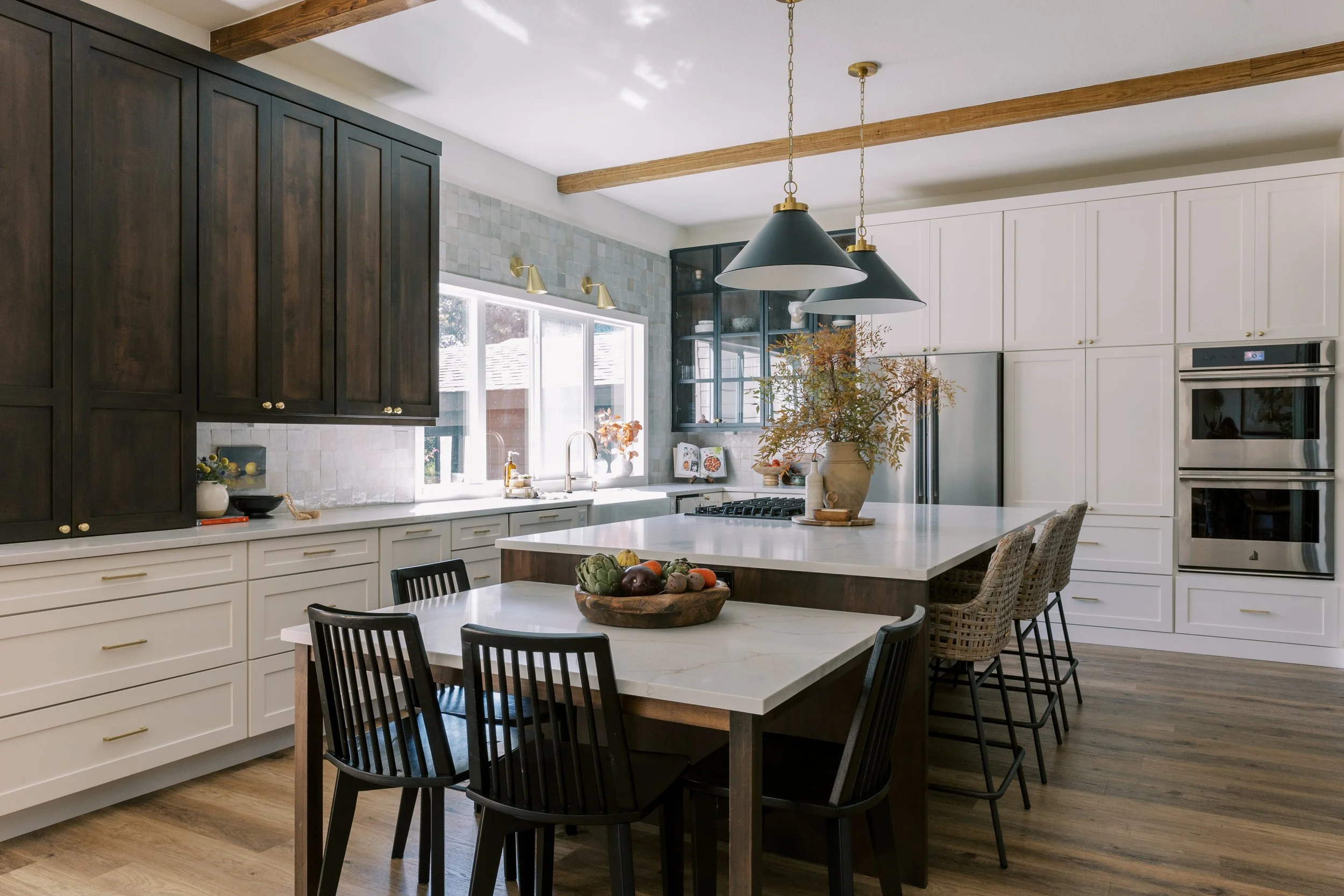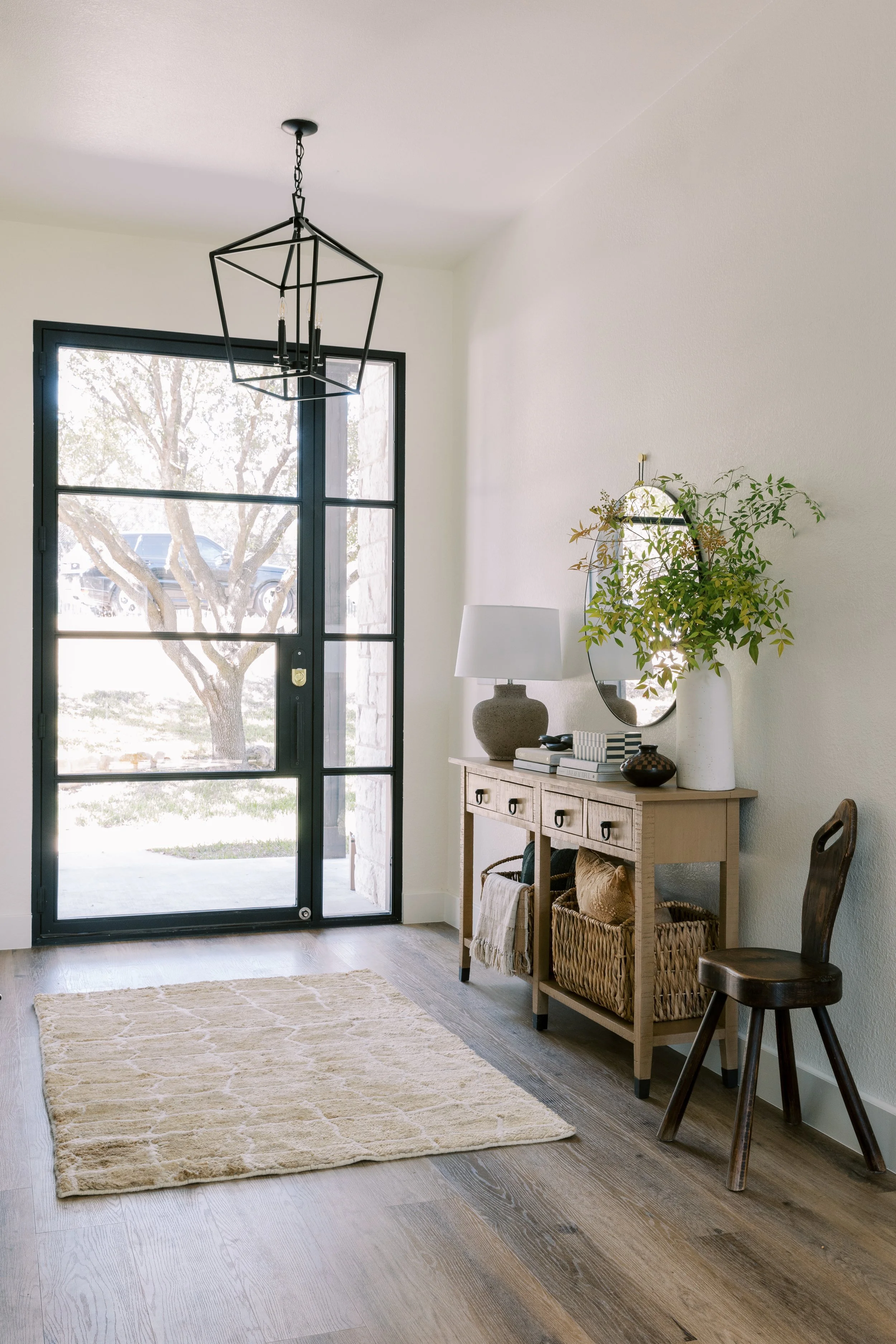
Silver Mountain
Austin, Texas
Welcome to our Silver Mountain project, a full home renovation encompassing a complete first-floor restructure, bathroom upgrades, and the addition of a theater room on the second floor. Our goal was to create a cohesive and inviting atmosphere that felt both elevated and warm. The original layout was counterintuitive to our client's vision, prompting us to reconfigure the walls for an open concept floor plan that maximized natural light giving the space room to breathe. This redesign also included the creation of a dining area that was absent from the original home resulting in a modern and functional living space to accommodate their growing family.
ProjectFull Renovation
TeamTeam: Christina Cruz Interiors
Photography: Jenna Mcelroy & Lindsay Brown
Built Team: Simply Home




Mixing Textures To
Add Depth
A standout feature of this project is the sophisticated kitchen, which elevates the first floor with a blend of darker wood tones, hand-made clay tiles, brass hardware, and steel cabinets. The primary bathroom complements this aesthetic, utilizing natural elements to create a spa-like retreat for our clients. Rich blue tones from the Zellige tile and quartz countertops add texture and depth.




