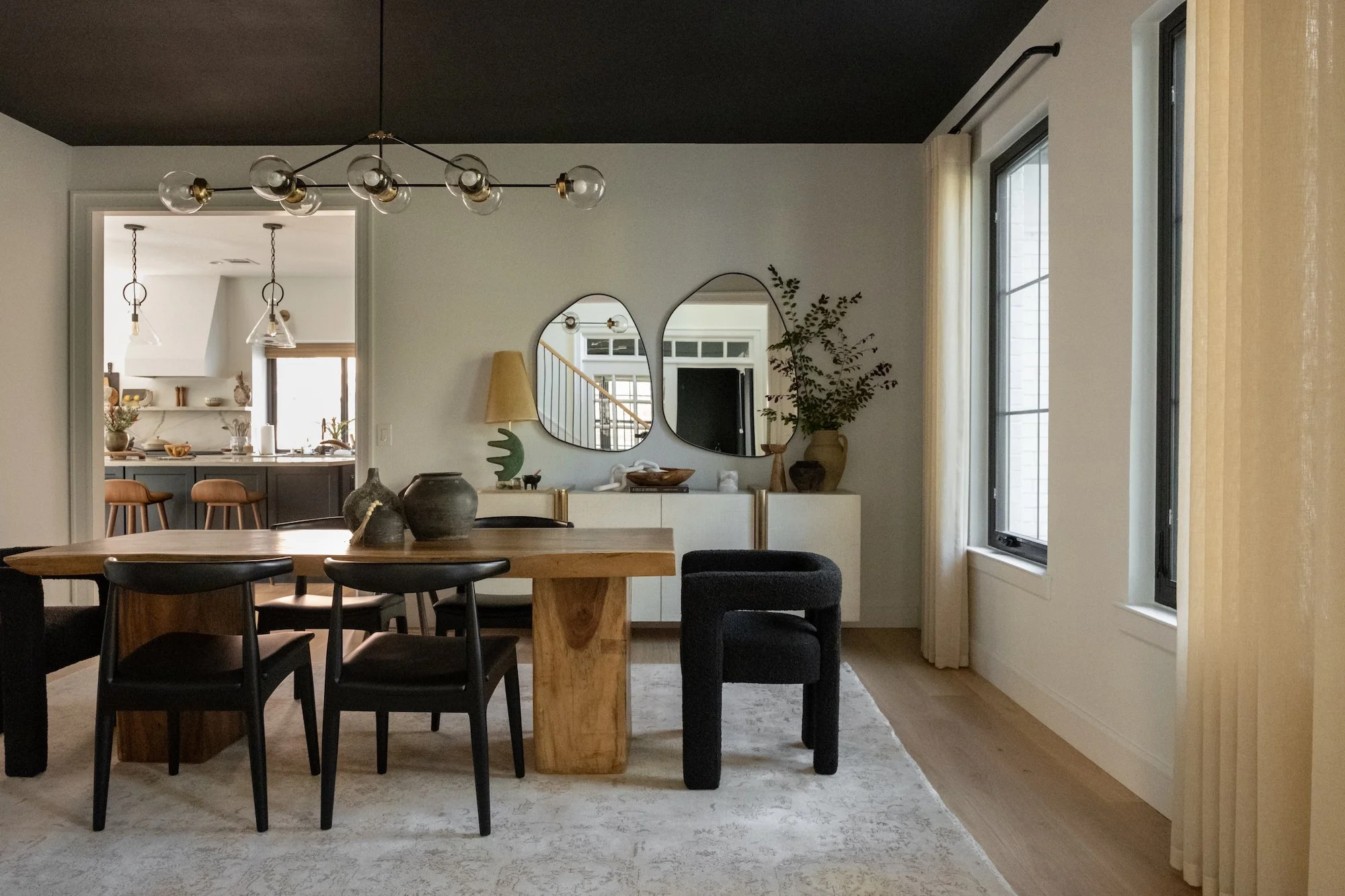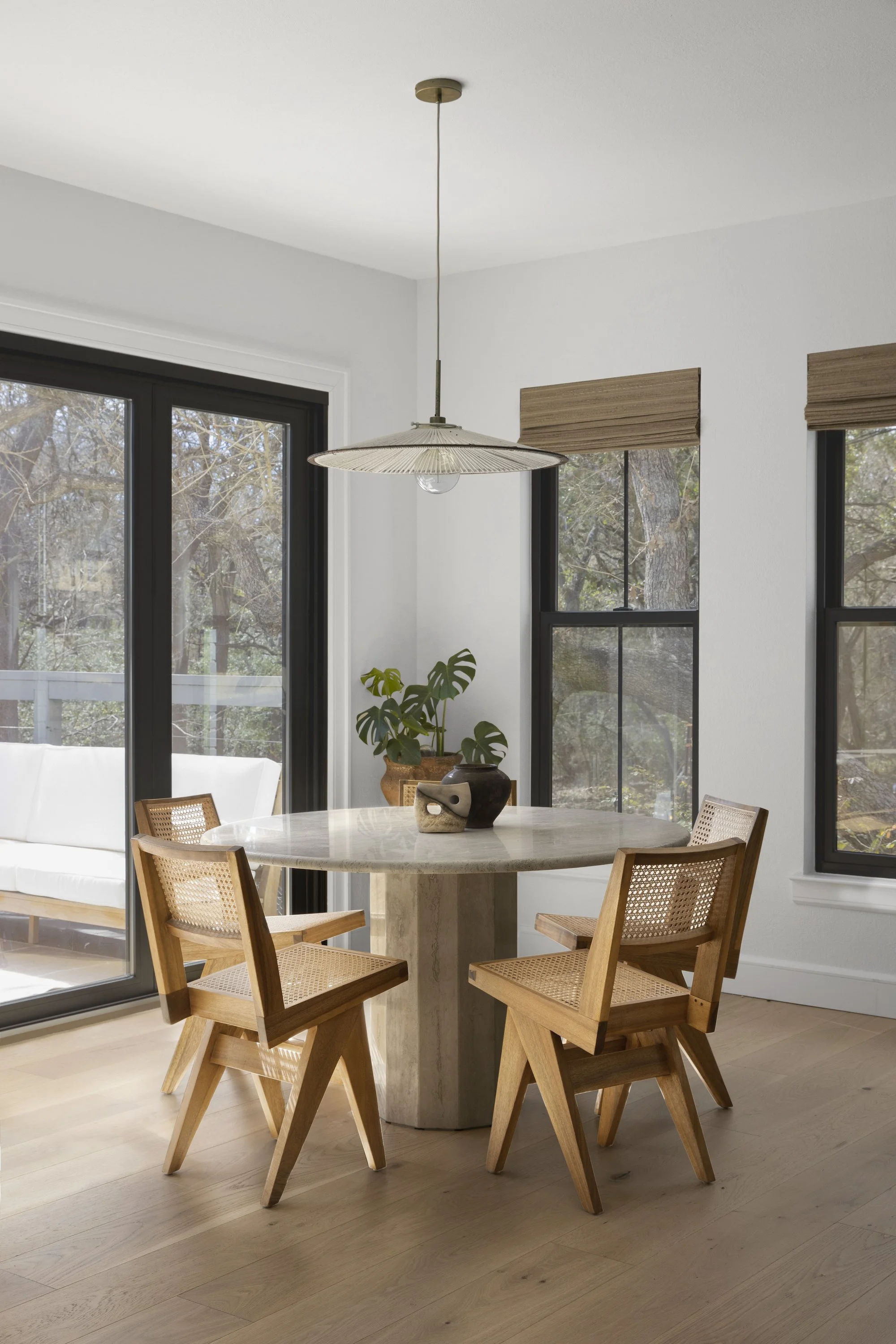
Aden Lane
Austin, Texas
Our Aden Lane project located in the Circle C neighborhood in South Austin, Texas, involved a full-service renovation. Our mission was to create a fully open concept to organically connect the living room, dining room, and kitchen while maintaining a functional flow throughout the space. Key highlights include a full kitchen overhaul featuring a 10-ft marble island for enhanced storage and entertainment, and a transformed living room with an original brick fireplace that now boasts a contemporary design with natural stone accents. For the interiors, we mixed modern elements with vintage pieces and organic sustainable textures to create a warm and timeless feel.
ProjectFull Renovation
TeamTeam: Christina Cruz Interiors
Photography: Cate Black
Build Team: Austin Pro Remodeling



Textured Warmth, Timeless Feel
The powder room showcases a striking raw onyx floating sink surrounded by Roman clay-coated walls, while new white oak flooring complements updated black trim windows. The stairwell and railings were modernized and the home's exterior transitioned from classic red brick to a classic white lime wash with black trim.



